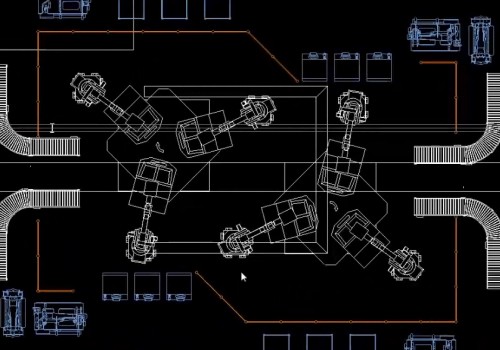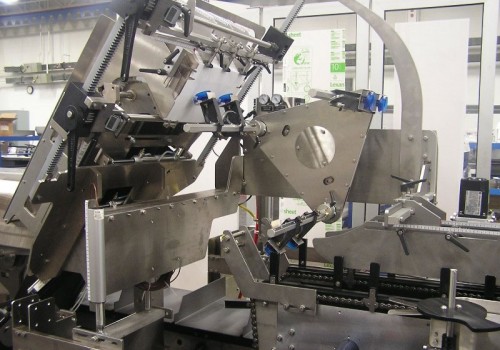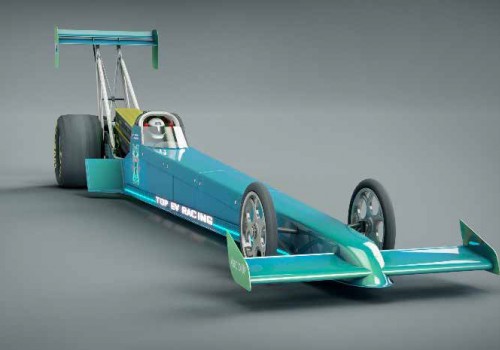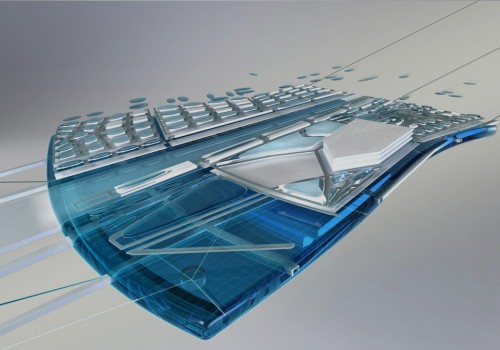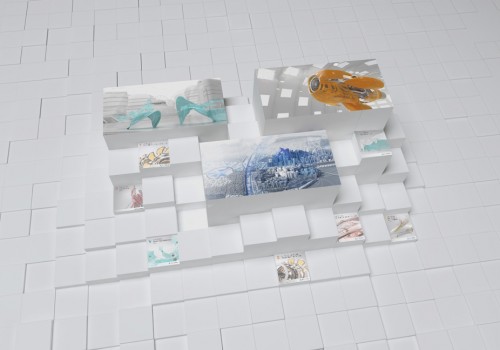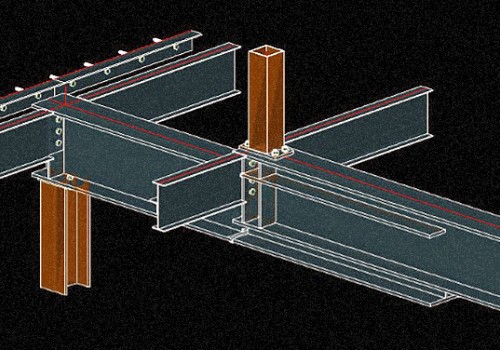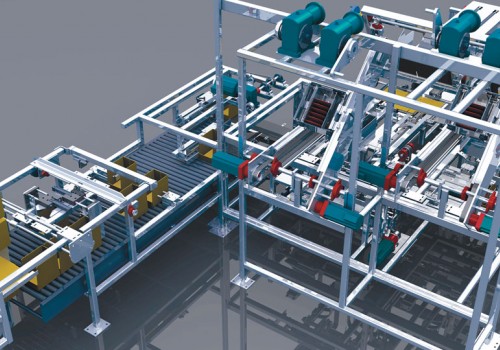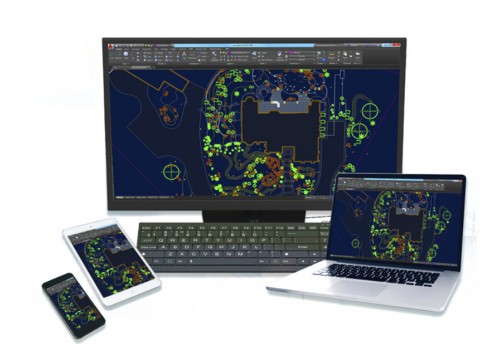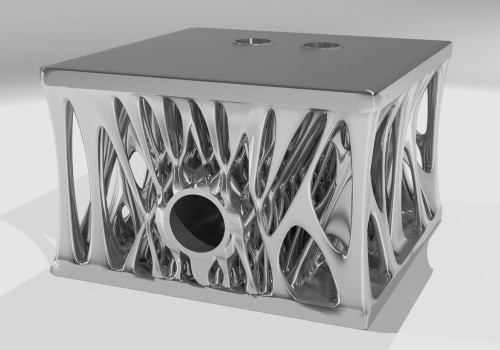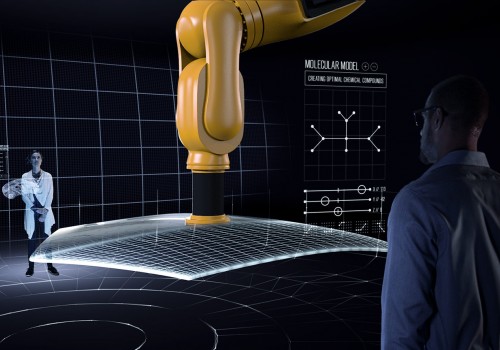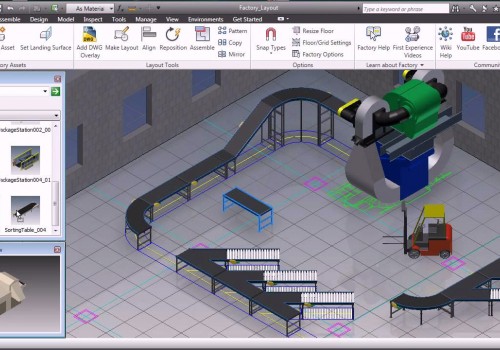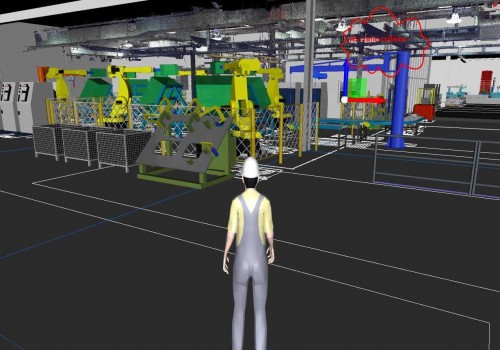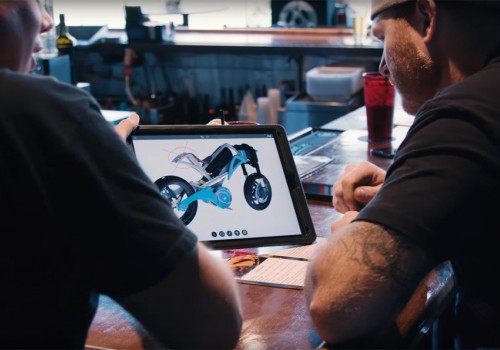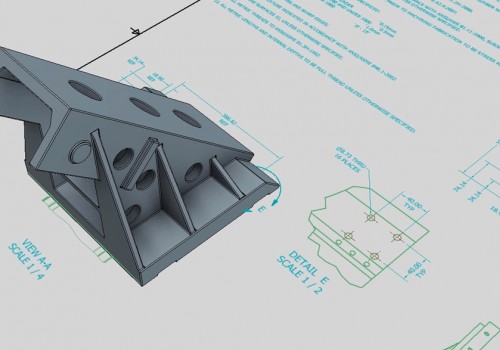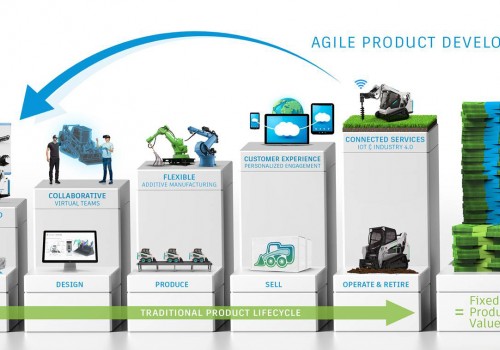Integrated BIM tools for building design, civil infrastructure, and construction.
The Autodesk Architecture, Engineering & Construction Collection gives you access to a set of integrated tools and powerful workflows so you can deliver your best work and stay competitive.
Everything you need
Get access to BIM and CAD technologies that provide end-to-end capabilities for design, engineering and construction.
The power of workflows
Use integrated workflows that allow you to work more efficiently, improve project team collaboration, and offer more value-added services to clients.
Prepare for the future
Stay competitive with the ability to customize your software according to current project needs, and adopt advanced design and construction technologies when you need them.
Continual updates help you stay at the forefront of your industry with access to the latest capabilities as soon as they’re available. Stay ahead of rapidly changing business needs with the Autodesk Architecture, Engineering & Construction Collection.
Are you a Building Professonal?
Use a broad portfolio of interoperable BIM (Building Information Modeling) and CAD technologies to become more productive, gain more insight into all phases of building design, and increase your ability to deliver great design.
Are you in Infrastructure Design?
Use the tools in the collection to connect vertical and horizontal BIM processes across the project lifecycle, so you can deliver more scalable, sustainable, and resilient civil infrastructure.
Are you in the Construction Industry?
The collection lets you visually explore project constructability, ultimately helping you manage your costs more effectively and better predict project outcomes.
The Architecture, Engineering & Construction Collection Includes:
Autodesk Revit - Use an intelligent model-based process to plan, design, construct, and manage buildings and infrastructure.
AutoCAD Civil 3D - Software that supports BIM for enhanced civil engineering design and construction documentation.
Autodesk Infraworks - Software that supports connected BIM processes, letting designers and civil engineers plan and design infrastructure projects in the context of the real world.
Autodesk AutoCAD - Software for 2D and 3D CAD is engineered for the future.
Advance Steel - Software built on the AutoCAD platform to help accelerate design, steel detailing, steel fabrication, and steel construction.
AutoCAD Architecture - Design and document more efficiently with AutoCAD® Architecture, CAD software created specifically for architects.
AutoCAD Electrical - All the functionality of familiar AutoCAD software, plus a complete set of electrical design CAD features.
AutoCAD Map 3D - Incorporate geographic information system and CAD data with an industry-specific toolset for GIS and 3D mapping.
AutoCAD MEP - Draft, design, and document building systems with an industry-specific toolset for MEP (mechanical, electrical, and plumbing).
AutoCAD Plant 3D - Use an industry-specific toolset for plant design and engineering to create P&IDs and integrate them into a 3D plant design model.
AutoCAD Raster Design - Use raster design tools in a specialized toolset to edit scanned drawings and convert raster images to DWG™ objects.
AutoCAD mobile app - 2D drawing and drafting tool that lets you view, create, edit, and share AutoCAD drawings on mobile devices—anytime, anywhere.
Dynamo Studio - A stand-alone programming environment that enables designers to create visual logic to explore parametric conceptual designs and automate tasks.
Fabrication CADmep - Software that uses manufacturer-specific content to create more accurate detailed models, generate better estimates, and help drive MEP fabrication.
FormIt Pro - Modeling software that enables architects to sketch, collaborate, analyze, and share early-stage design concepts.
Autodesk Insight - Cloud service that empowers architects and integrated design teams with centralized access to building performance analysis data and advanced simulation engines.
Navisworks Manage - Project review software lets architecture, engineering, and construction professionals holistically review integrated models and data with stakeholders to better control project outcomes.
ReCap Pro - Reality capture software to convert reality into a 3D model or 2D drawing that’s ready for further design.
Autodesk Rendering - Take advantage of virtually infinite computing power to create photorealistic and high-resolution images in less time.
Revit Live - cloud service turns Revit models into an immersive experience, helping architects to understand, explore, and share their designs.
Robot Structural Analysis Professional - Test the effects of structural loads and verify code compliance using advanced BIM tools.
Autodesk 3ds Max - 3D modeling and rendering software helps you create massive worlds in games, stunning scenes for design visualization, and engaging virtual reality (VR) experiences.
Structural Analysis for Revit - Analyze your model in the cloud while you work in Revit, and then explore the results within Revit.
Structural Bridge Design - Perform integrated loading, analysis, and code checking of small to medium-span bridges.
Vehicle Tracking - Transportation analysis and design software built for vehicle swept path analysis enabling engineers, designers, and planners to evaluate vehicle movements on transportation or site design projects.
Cloud Storage (25 GB)
Learn more about Autodesk Industry Collections
Learn more or purchase:
Access a D3 specialist who can provide product expertise, a deep understanding of your industry, and value that extends beyond your software. To subscribe to an Autodesk Industry Collection, contact D3 using the form at the bottom of this page, or call 877-731-7171. If you have questions regarding the software you already own, please contact D3's CAD support.
D3 Software Training:
As an accomplished Autodesk Authorized Reseller and Training Center, D3 offers professional public and private CAD training courses and learning plans to get you up-to-speed on your Autodesk software. Our world-class trainers know how to help your team get the most out of the applications they use and will take the time get to know how your company works to provide maximum benefit to your employees.
Contact D3 Using the Form Below:
Additional Resources
Success Stories
Success Stories
Success Stories
Featured Products
Featured Products
Featured Products
Featured Products
Autodesk Advance Steel for 3D Steel Modeling, Detailing & Fabrication
Featured Products
Featured Products
Article
Success Stories
Featured Products
Featured Products
Featured Products
Autodesk Architecture, Engineering & Construction Collection
Featured Products
Article
Article
