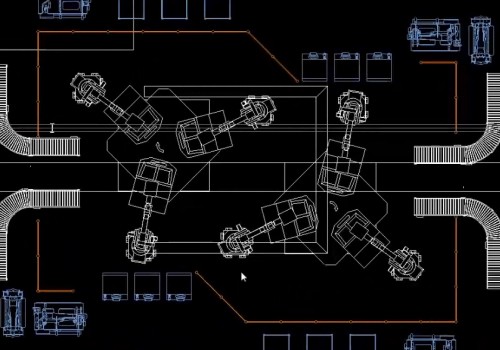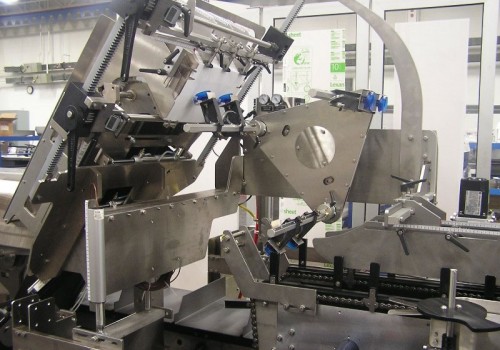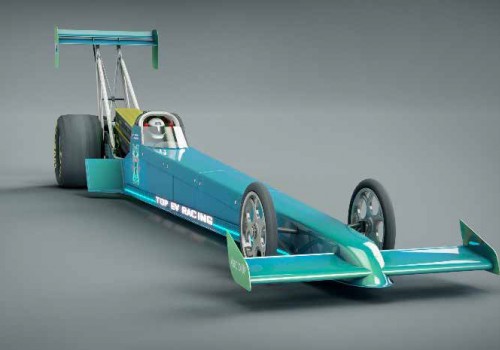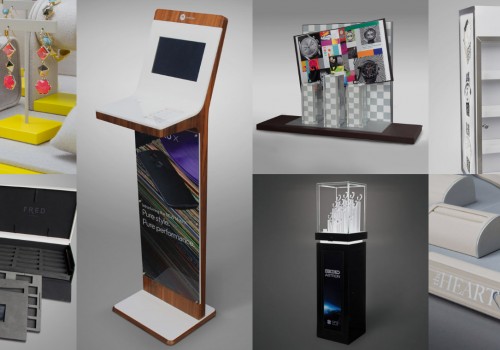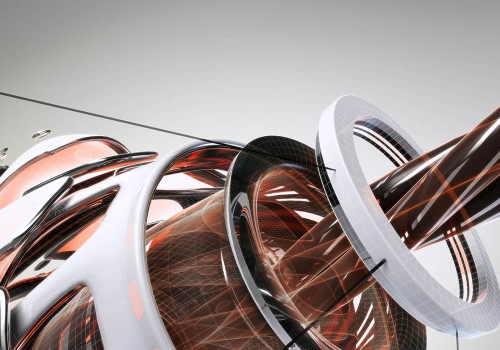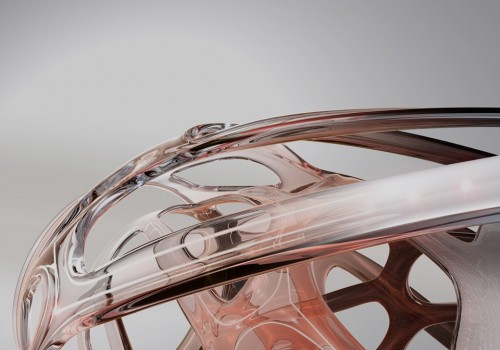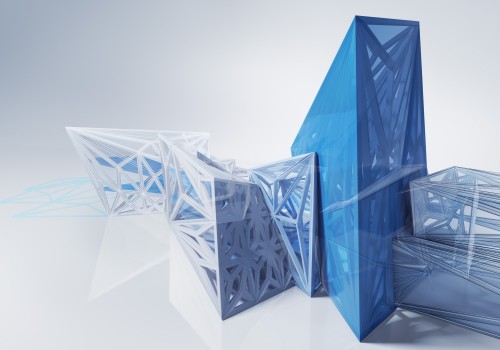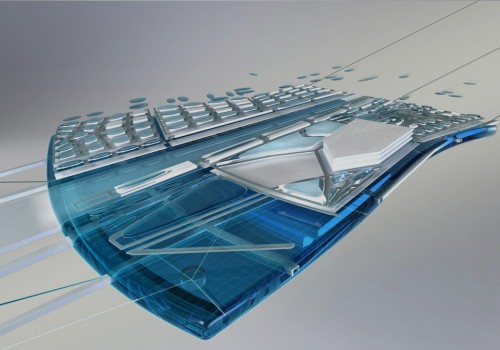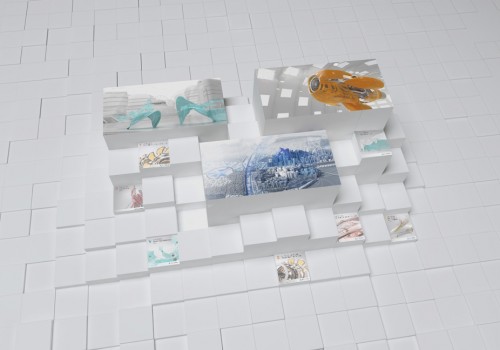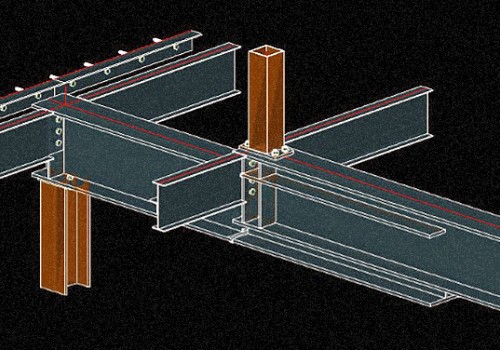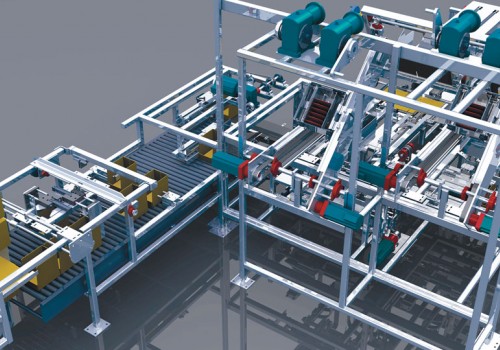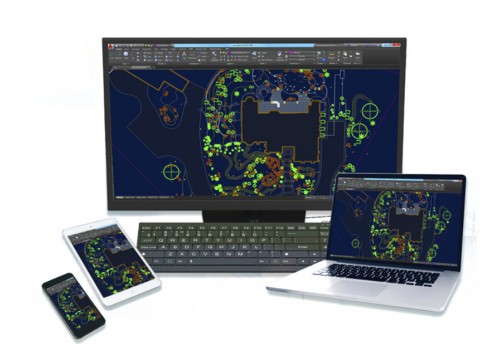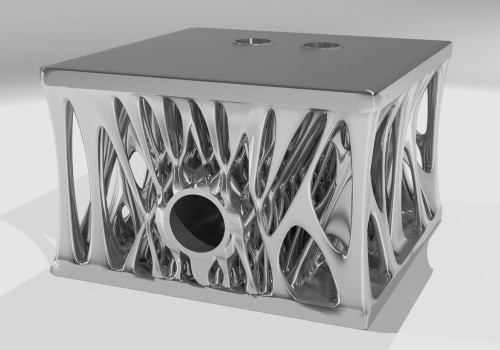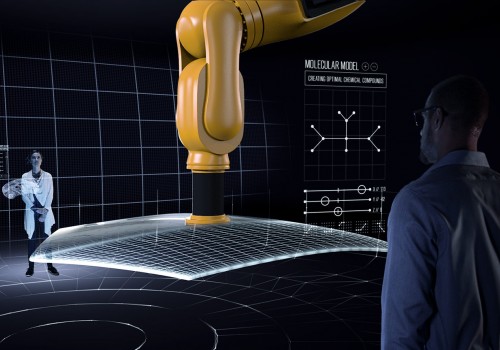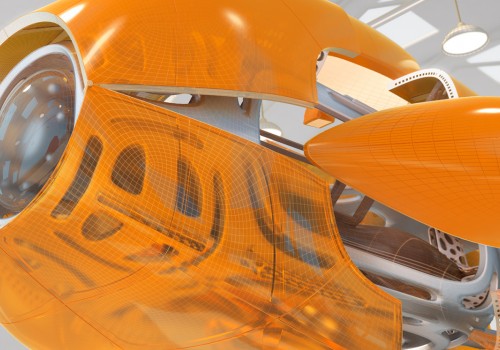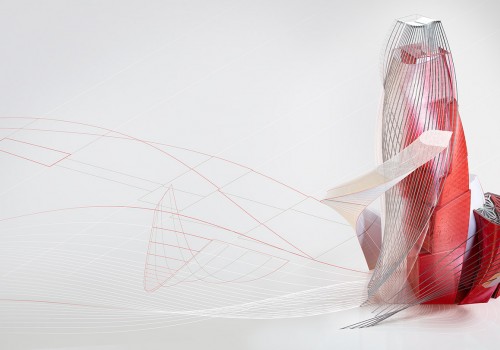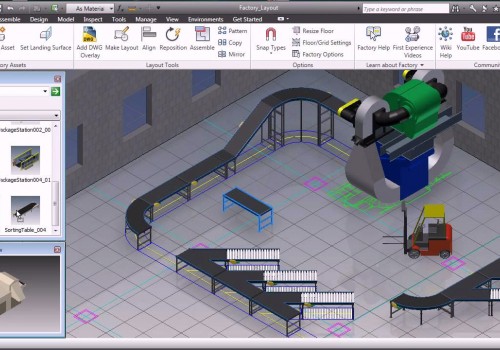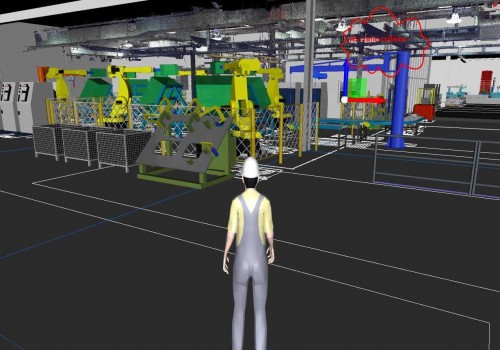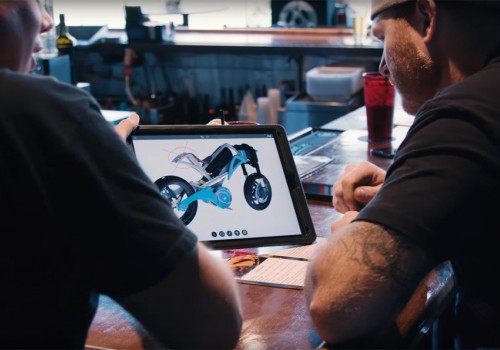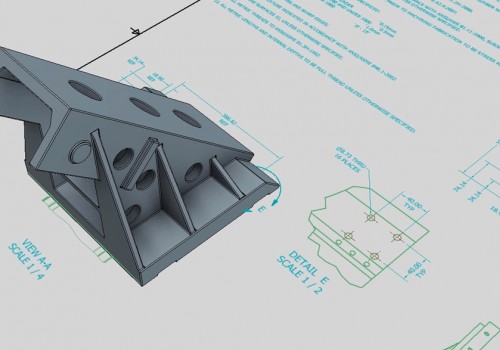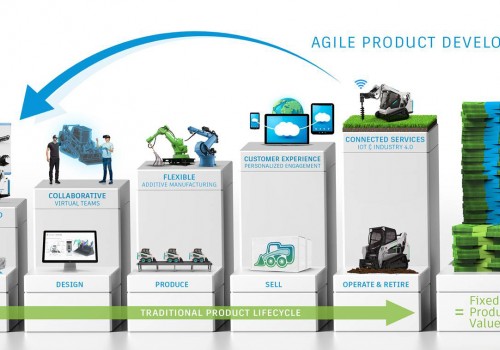A More Comprehensive Plant Design Workflow
Create and edit P&ID’s, 3D models, and extract piping orthographics and isometrics with industry-specific toolset for plant design. AutoCAD Plant 3D Toolset is now included with AutoCAD. It provides comprehensive plant design, modeling, and review software in an economical package that helps customers to design more efficiently, innovate ahead of the competition, and communicate with greater clarity. Use it to help keep projects on schedule and within budget. Building on the power of Autodesk® AutoCAD® software, Plant 3D adds plant-specific content and functionality to help drive greater productivity and better project coordination.
 AutoCAD toolsets pictured (Plant 3D, Mechanical, Electrical, Architecture, MEP, Map 3D, Raster design)
AutoCAD toolsets pictured (Plant 3D, Mechanical, Electrical, Architecture, MEP, Map 3D, Raster design)
Plant 3D helps reduce training time and minimizes support headaches for multiple tools and vendors, and also gives us access to more technology to help us innovate and differentiate ourselves from our competitors.
AutoCAD Plant 3D features:
P&ID's
Quick PID drafting - In-context AutoCAD® commands help make P&ID drafting easier.
Industry-standard symbol libraries - The Plant 3D toolset is delivered with standard symbol libraries in the tool palettes. They include PIP, ISA, ISO/DIN, and JIS.
Project-standard tag and report formats - Customize tags and annotation to meet project/client standards. Create project-specific report formats.
Data validation - Quickly identify possible errors by scanning P&ID’s for data consistency according to user-definable rules.
3D Modeling
Rapid plant modeling in 3D - Quickly create 3D plant models using parametric equipment modeling, structural steel libraries and project-specific piping specifications using industry standard piping catalogs.
Parametric equipment templates - Create and edit equipment using parametric templates to help you create plant layouts faster.
Structural modeling - Layout structures, stairs and ladders and railings using industry-standard steel sections including AISC, CISC, and DIN
Create project-specific piping specs - Customize piping specifications to meet project-specific requirements. Include industry-standard components as well as project-specific customized components.
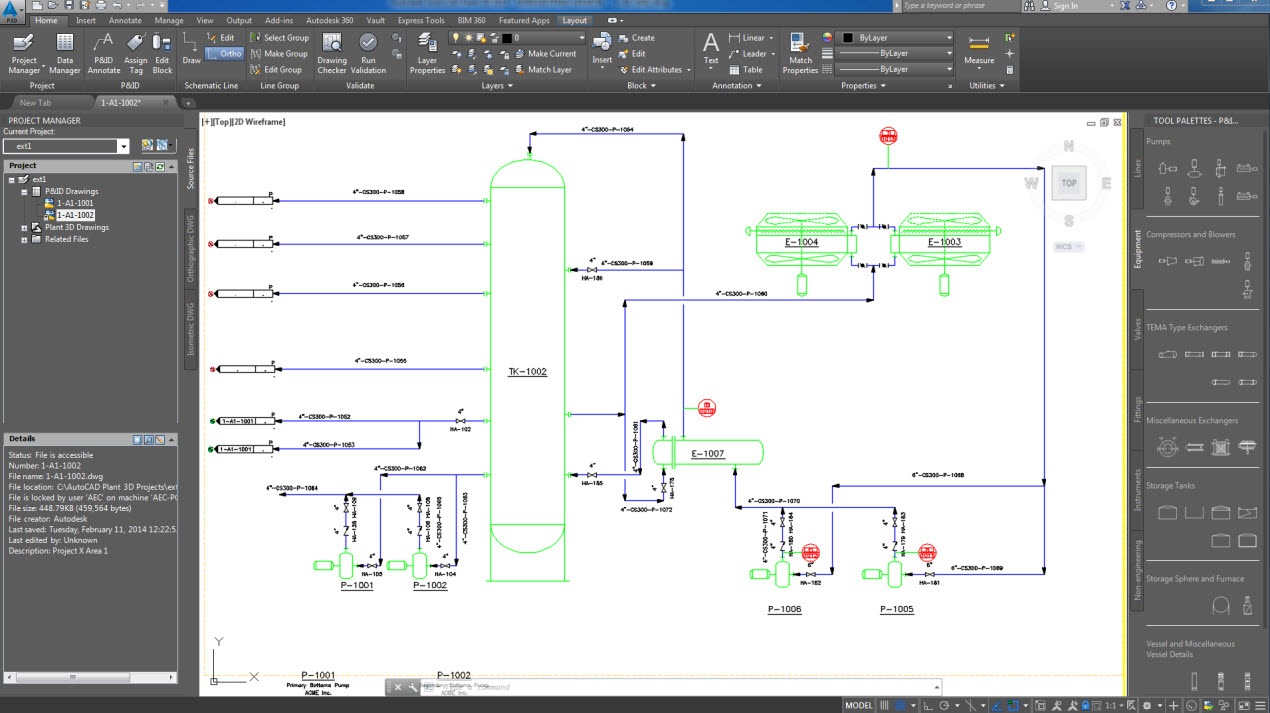
Piping documentaion
Create and edit piping orthographic drawings - Extract piping orthographic drawings directly from the 3D model and update them as the 3D model is being updated.
Automated production of piping isometrics - Create industry standard / project-standard piping isometric drawings directly from the 3D model.
Automated project-specific reporting - Define report formats for the project and automatically populate the data directly from the 3D model.
BIM model documentation - Work with other industry disciplines to create BIM models for the plant.
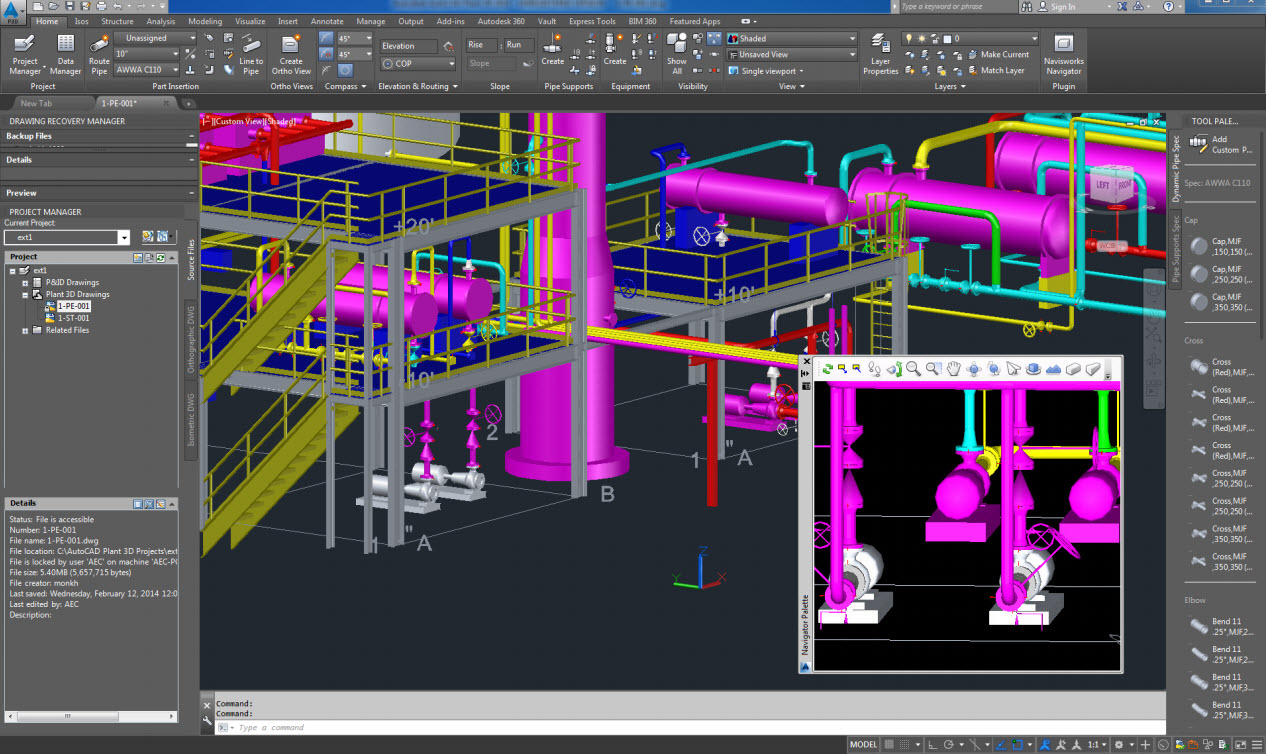
Learn more or purchase:
Access a D3 specialist who can provide product expertise, a deep understanding of your industry, and value that extends beyond your software. To license Autodesk AutoCAD with Plant 3D toolset software or subscribe to an Autodesk Industry Collection, contact D3 using the form at the bottom of this page, or call 877-731-7171. If you have questions regarding the software you already own, please contact D3's CAD support.
D3 Software Training:
As an accomplished Autodesk Authorized Reseller and Training Center, D3 offers professional public and private CAD training courses and learning plans to get you up-to-speed on your Autodesk software. Our world-class trainers know how to help your team get the most out of the applications they use and will take the time get to know how your company works to provide maximum benefit to your employees.
To learn more about AutoCAD Plant 3D, contact D3 using the form below:
Additional Resources
Success Stories
Success Stories
Success Stories
Featured Products
Featured Products
Featured Products
Featured Products
Autodesk Advance Steel for 3D Steel Modeling, Detailing & Fabrication
Featured Products
Featured Products
Article
Success Stories
Featured Products
Featured Products
Featured Products
Autodesk Architecture, Engineering & Construction Collection
Featured Products
Article
Article
