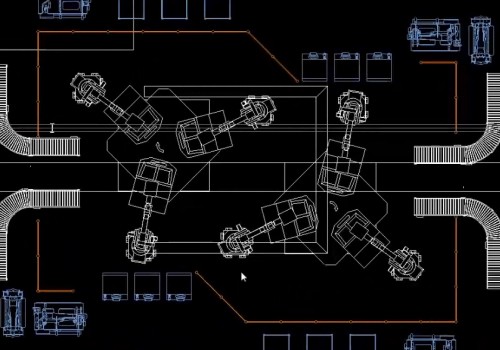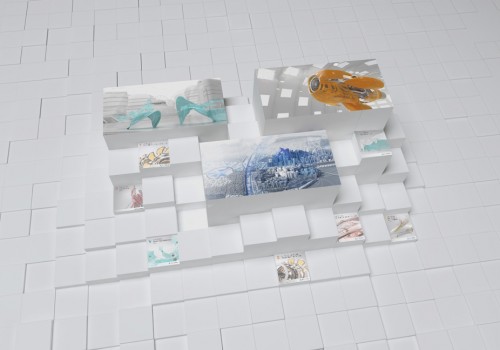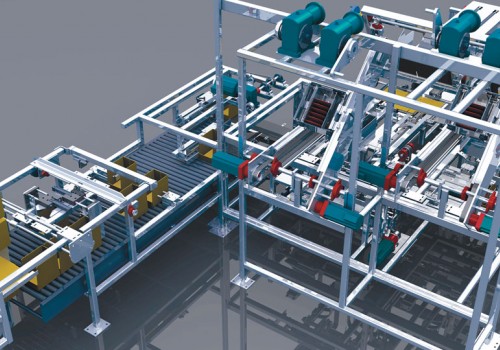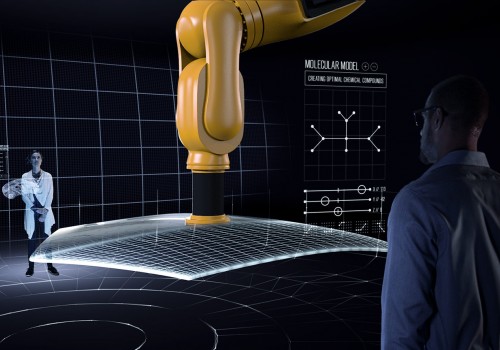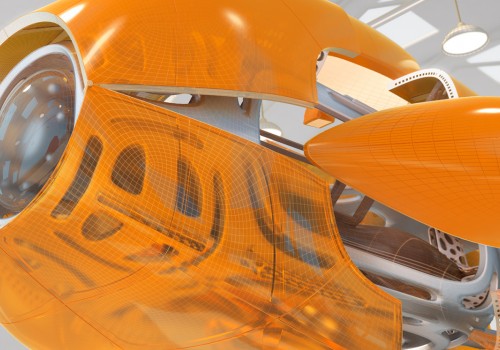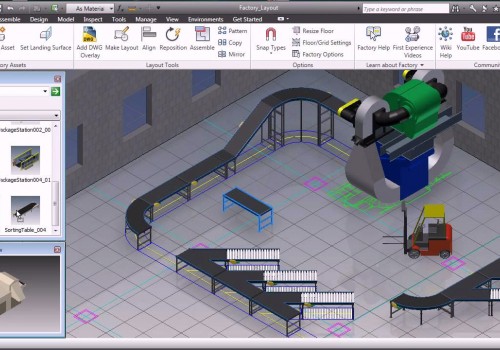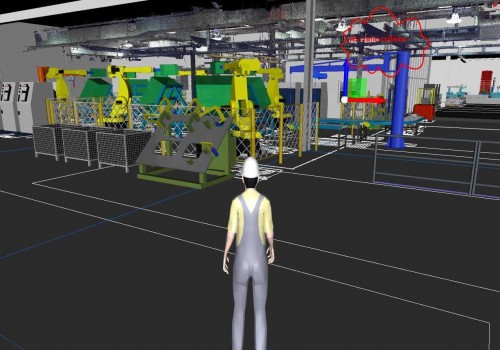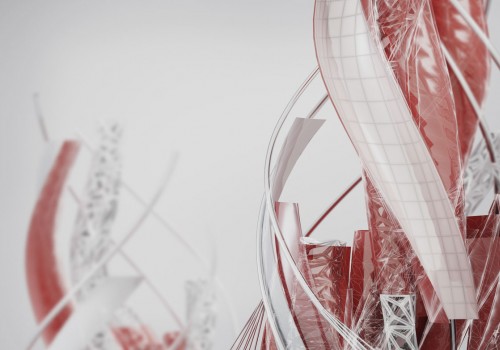Execute manufacturing changes efficiently and effectively with Factory Design Utilities, part of the Autodesk Product Design & Manufacturing Industry Collection
Autodesk® Factory Design Utilities is an interoperable 2D and 3D factory layout and optimization solution built specifically to help you design and communicate the most efficient layout by creating a digital model of your factory. It enhances Autodesk® AutoCAD® and Autodesk® Inventor® software with access to interoperable layout workflows and factory-specific content to help improve your design efficiency, accuracy, and communication and is included in the Autodesk Product Design Industry Collection.
Visualize and Optimize Factory Designs
With Factory Design Utilities software, you can plan and validate factory layouts for efficient equipment placement that can improve production performance.
Factory Design Utilities is available only in the Product Design & Manufacturing Collection
The Product Design & Manufacturing Collection delivers tools that work right inside Inventor—including advanced simulation, 5-axis CAM, and nesting, plus AutoCAD and Fusion 360. The collection includes:
- Inventor
- AutoCAD
- Navisworks
- And more
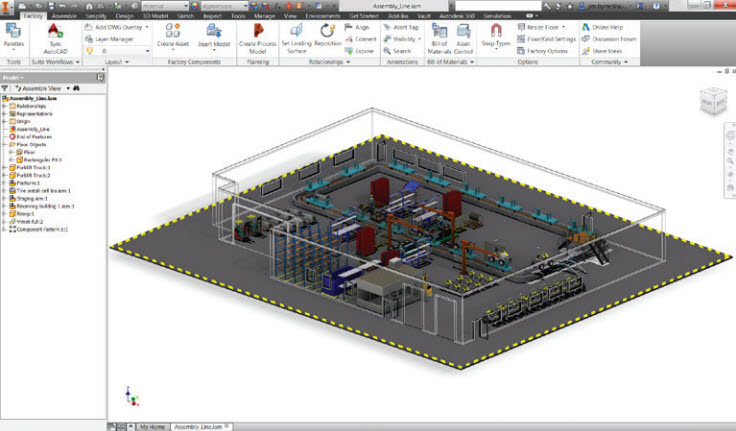
Collaborate more effectively with suppliers and partners
Bring the factory to life and improve communication using immersive, high-quality 3D renderings and visualizations. Include models from suppliers in your layout regardless of CAD format, shrink-wrapping and stripping them of unwanted details. Reduce installation risks by analyzing the digital factory model for clashes and space constraints, before they become problems on-site.
Take advantage of cloud-based 3D asset publishing, sharing, and storage
With Autodesk® 360, Factory Design Utilities users can manage their assets, collaborate, and share layout designs with various stakeholders online via the DWF™ file format. Both public and private sharing capabilities make it easy to collaborate internally or share with external stakeholders.
Build your digital factory
Only the Autodesk Product Design Industry Collection which includes Factory Design Utilities adds factory specific functionality to AutoCAD, Autodesk Inventor, and Autodesk® Navisworks® software products and combines them with powerful visualization tools such as Autodesk® 3ds Max® Design and Autodesk® Showcase® software to help manufacturers improve innovation, collaboration, and flexibility when responding to changing business requirements.
Factory Design Utilities Features
Industrial machinery - Design tools to create, publish, share, and manage 3D content for factory layouts.
Facilities layout - Design facility layouts. Visualize and detect clashes in large facility layouts.
Engineering services - Streamline design of bidding proposals and produce more compelling 3D sales tools.
Process analysis - Model and simulate your manufacturing processes.
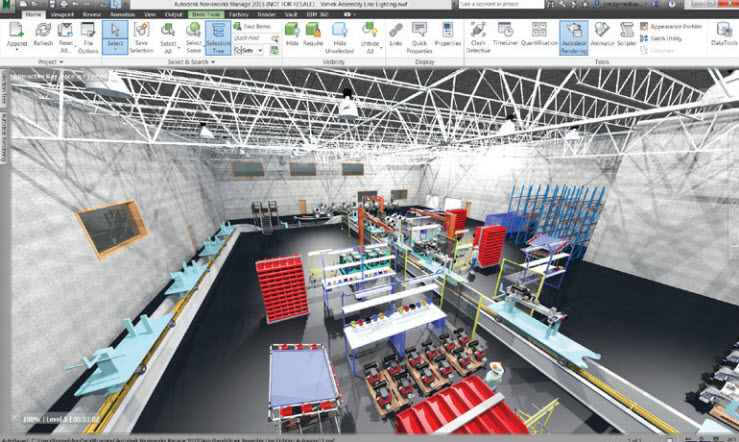
Learn more or purchase:
Access a D3 specialist who can provide product expertise, a deep understanding of your industry, and value that extends beyond your software. To license Autodesk Factory Utilities software or subscribe to an Autodesk Industry Collection, contact D3 using the form at the bottom of this page, or call 877-731-7171. If you have questions regarding the software you already own, please contact D3's CAD support.
D3 Software Training:
As an accomplished Autodesk Authorized Reseller and Training Center, D3 offers professional public and private CAD training courses and learning plans to get you up-to-speed on your Autodesk software. Our world-class trainers know how to help your team get the most out of the applications they use and will take the time get to know how your company works to provide maximum benefit to your employees.
Have Factory Design Utilities Questions? Contact D3 Using the Form Below:
Additional Resources
Featured Products
Article
Featured Products
Article
